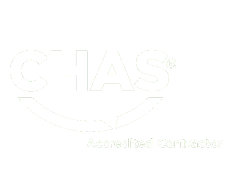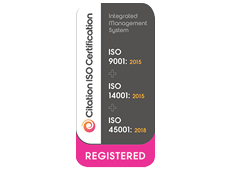St Mary’s Church of England Primary School, Radstock – Extension
Key Facts
Client: Bath & North East Somerset Council
Value: £546k
Sector: Education
Architect: BBA Architects, Bath
Programme: 22 weeks
Procurement Contract: NEC3 Engineering & Construction (Design & Build).
The site is adjacent to the existing school, set in an established residential area, accessed by a narrow country lane
On the site of existing outbuildings and car park, Oakland Construction have successfully built 2 new classrooms with toilet facilities, storage facilities, plant room and a new car park with 22 parking spaces.
Oakland in partnership with BBA Architects influenced the design to ensure best value for the client with completion on time, in readiness for the pupil return in the new academic year.
The key features of the building are the timber frame superstructure with sloping single ply membrane roof and cedar claddings, with aluminium windows and external doors.
The modern interior received plasterboard panelling and skimmed finish with the inclusion of acoustic insulation foam around ventilation ducts and apertures. The classroom ceilings received additional high sound insulation and sound attenuation, with the installation of a high-performance grid of suspended tiles. These combined measures helped to achieve a very creditable 2.44 cubic metre result following the air permeability test.










