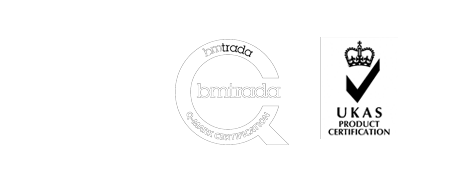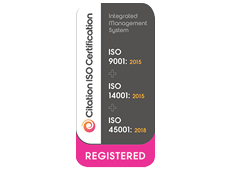Gloucester Road Medical Centre, Horfield, Bristol – Extensions, Alterations and Refurbishment
Key Facts
Client: Gloucester Road Medical Centre
Value: £638K
Sector: Healthcare
Architect: CMS-Group, Corsham
Programme: 45 weeks
Scope of Work: Extensions to form Medical Records and a Pharmacy. Following alterations to some room layouts and new location for passenger lift, general refurbishment of Consultants and treatment rooms was carried out.
The construction was of traditional build, with elevations to match those of the existing building constructed a decade before. Mechanical and electrical engineering works involved up-grading existing systems to cope with increased space and loadings.
For the duration of the project, the Medical Centre was fully operational, which required all works to be strategically phased. Close liaison between the Centre Manager was required on a daily basis so that she could liaise with the Consultants and Nursing staff, for the plans for the following day and week.
Careful and sensitive site management was of paramount importance in order and Centre staff were represented at regular Progress meetings. To minimise the effect of construction works on the Centre, robust temporary screens were erected at various critical points in the phasing sequence as works proceeded.
The new Pharmacy building was effectively used as a workshop and compound for the duration of the project and handed over for fit-out by the new tenant towards the end of the project.
As one would expect with a high demand medical facility, car parking was a critical subject, and patient demand always held priority. For this reason delivery and waste disposal lorries were arrange to suit low demand times on the Centre.
The result was a Medical Centre designed for this decade, offering the latest technologies, services and facilities for personal patient care.










