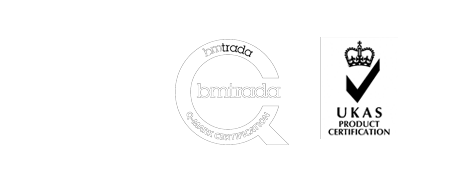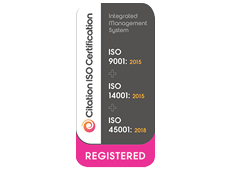Royal United Hospital, Bath - Refurbishment
Key Facts
Client: Royal United Hospitals Bath NHS Foundation Trust
Value: £218K
Sector: Healthcare
Architect: Design Buro, Leamington Spa
Programme: 10 weeks
Scope of Work: Refurbishment of corridor in Block “C” to provide improvements to the ambience of this important communication space.
Works comprised of dry lining to all walls, replacement fire doors, new suspended ceilings, floor coverings and decorations.
This was a difficult project due to it being a busy route for hospital staff, patients and visitors. Accordingly the work was phased and for critical path elements of works, these were completed in the evenings at less demanding times.
It was essential to work closely with the hospital management team so that minimum inconvenience would be caused to operational medical services.
The Site Manager’s role was particularly important to this project in that daily liaison was made with the hospital management team, and the Architects.
The result was a corridor that fully reflects the current modern ethos of the hospital and in particular, makes the access to the children’s ward very welcoming and inviting.










