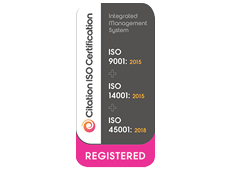Vicarage Lane, Shrivenham, Oxfordshire
Key Facts
Client: Private Client
Value: £731k
Sector: Residential with Care Facilities
Architect: Lyon & Co. in Cardiff
Programme: 9 months
Contract: JCT ICD 2011
Scope of Work: The sole purpose of this project was to provide suitable “light and friendly” accommodation to meet a young lady’s medical needs, to facilitate wheelchair use throughout the ground floor area, and additional accommodation suitable for two carers providing 24-hour care, including CCTV, and other monitoring equipment.
The existing property was extensively altered and refurbished with a greatly enlarged contemporary kitchen with level threshold to allow easy wheelchair access to the garden. The roof design was reconfigured to provide a large parents bedroom with Ensuite bathroom and dressing room, and to also include the new plant room.
The works made provision for:
- Accessible bedroom with easy and level access to the garden
- Ensuite bathroom adjacent to the bedroom with accessible bath and shower, assisted access via a hoist connecting to the bedroom
- Therapy room equipped with electrically operated hoist connecting to other rooms
- Separate independent access for carers including a duty room, and a bedroom with ensuite bathroom for carer on night duty
The surface treatment to the front turning area was laid in resin bound aggregate to allow easy movement of a wheelchair, with a large carport/canopy providing protection from weather when getting in and out of the car.










